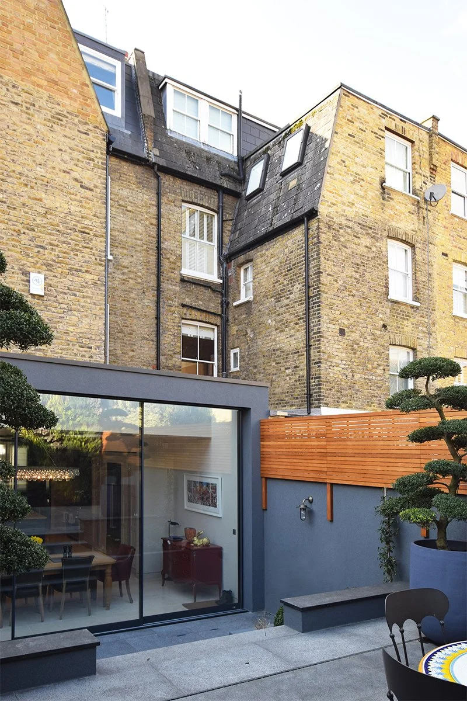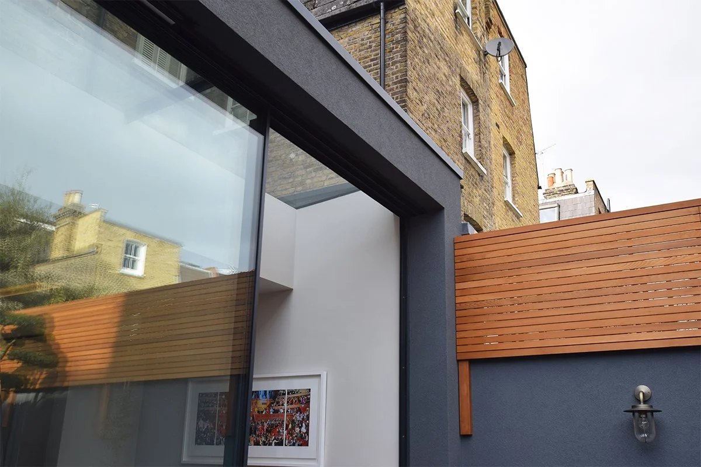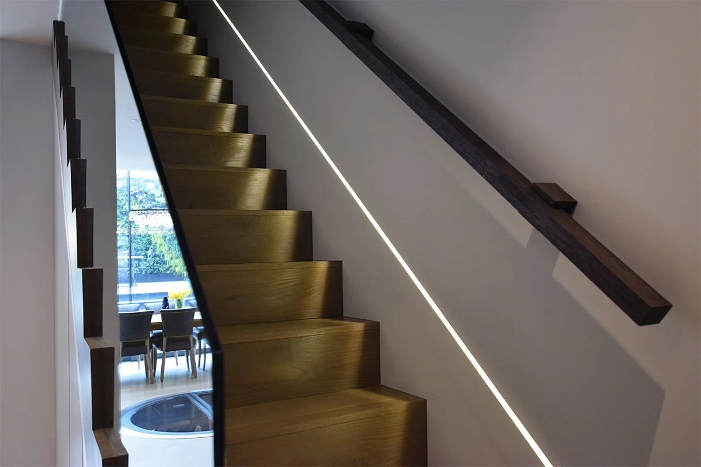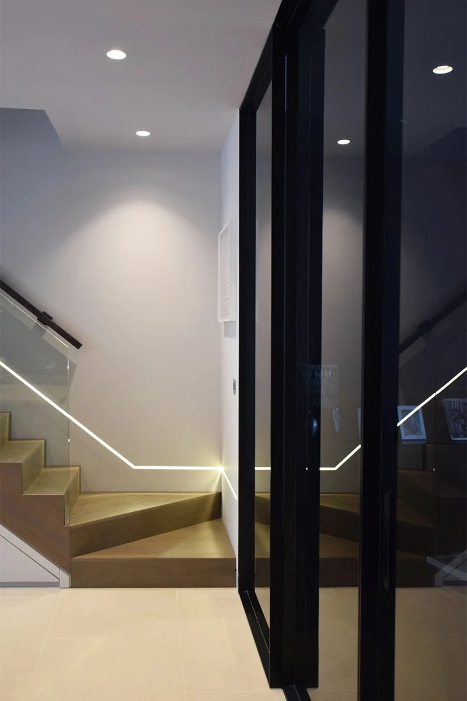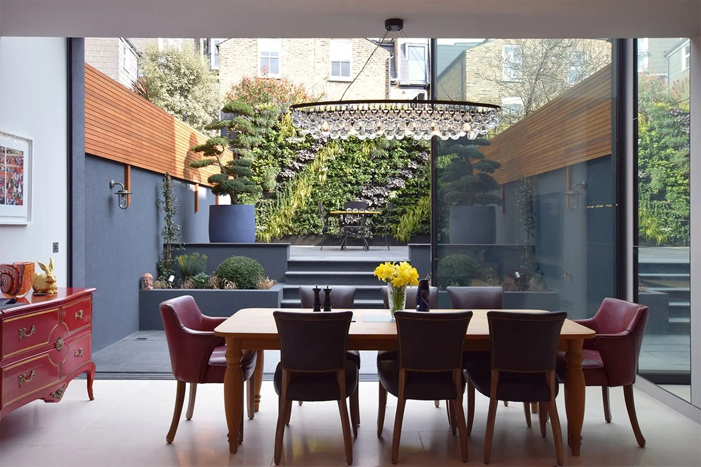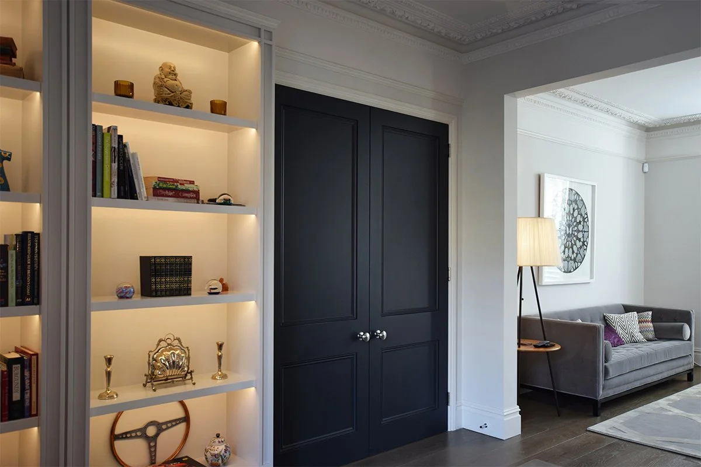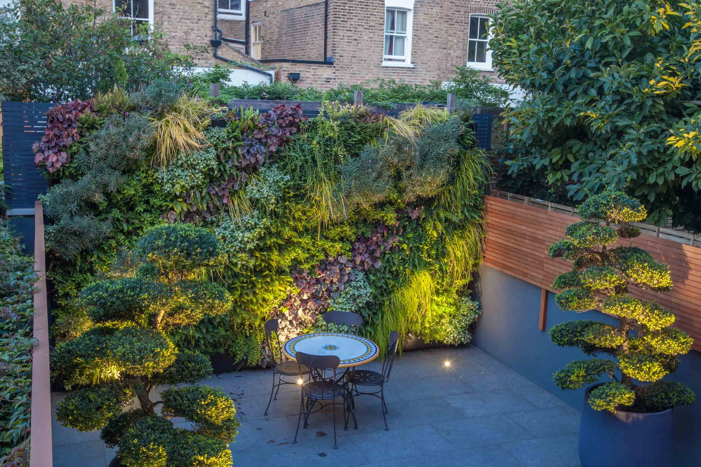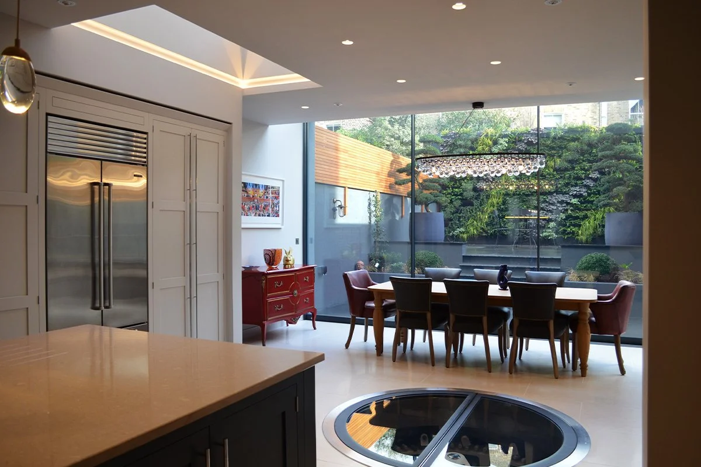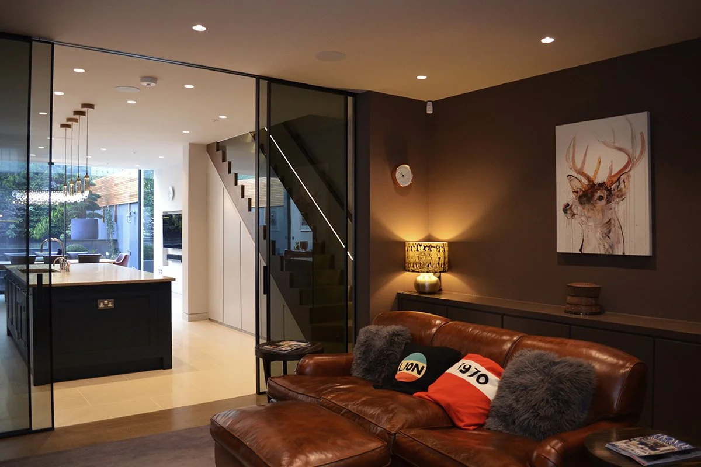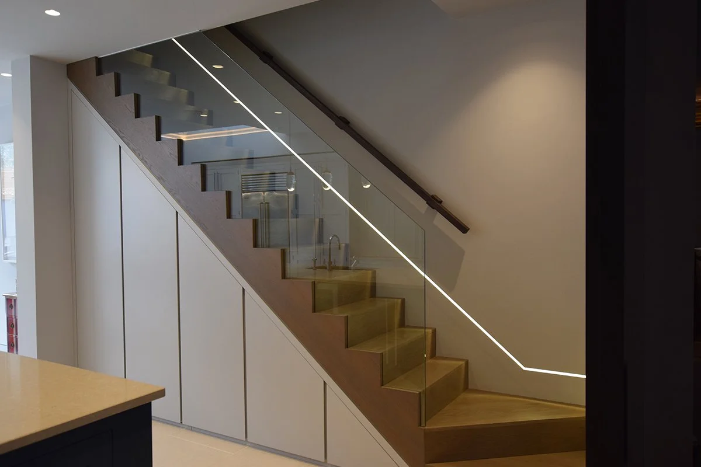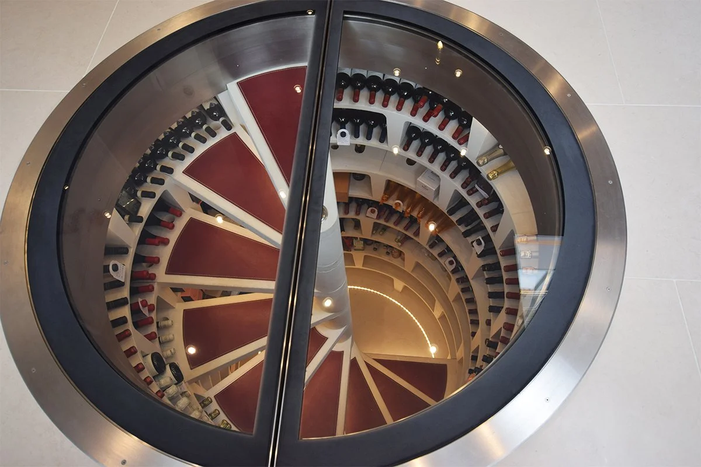Wandsworth Common Basement Extension And Wine Cellar
The brief for this project was to lower and reconfigure the existing basement of this Victorian terraced house, in order to increase levels of natural light and create an open-plan, kitchen/living and dining area. The basement was excavated to achieve a floor to ceiling height of 2.75m and we designed a frameless glass roof adjacent to large, slim-frame, 3.2m high sliding glass doors from Maxlight. The glass roof allowed us to gain additional ceiling height here, pushing up to over 3 meters and allowing the head of the sliding doors to sit higher than the ceiling - all adding to the sense of volume and openness. A roof light set deeper within the floor plan added to the levels of natural light within the kitchen area. The large sliding doors connect the internal space to the rear garden, which the client wanted to be an extension of the living space. We worked closely with the garden designer to detail this space, which is characterised by the dark grey rendered walls and the natural living wall to the rear - which contrast and enhance each other. The feature living wall becomes the focal point and provides a lush outlook which draws the eye out to the garden from inside. We spent time meticulously detailing this project in order to make sure we achieved the clean architectural lines and slim structure around the sliding doors that the client wanted, including recessed skirting and shadow gap details. A feature spiral wine cellar is the focal point of the dining room and extends a further 2.5m below the floor level - offering visual interest and also climate-controlled storage for around 1300 bottles of wine. Italian smoked-glass sliding doors internally, separate the light and airy kitchen/dining area from the cosier, more intimate snug/TV area, which is painted in an enveloping warm dark brown to create a strong contrast to the neutral kitchen beyond. We also refurbished the ground and first floors, fitting new bathrooms and decorating throughout. Laura completed this project whilst working as a director and lead architect at another high-end residential practice in Wandsworth - working individually from concept to completion.Photography: Garden photos by Simon Orchard Garden Design
Project Team
Upsher Harrison | Main Contractor
Croft Structural Engineers | Structural Engineer
Maxlight | Glazing Sub-Contractor
Tom Howley | Kitchen Designer
Simon Orchard Garden Design | Garden Designer
Spiral Cellars | Spiral Wine Cellar Supplier


