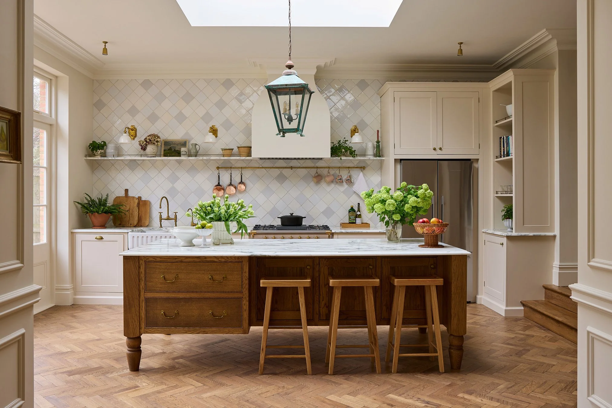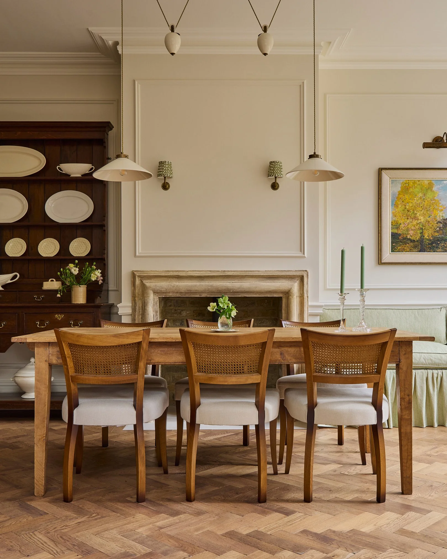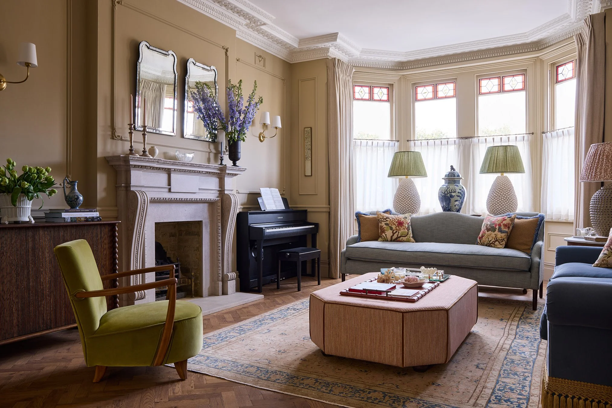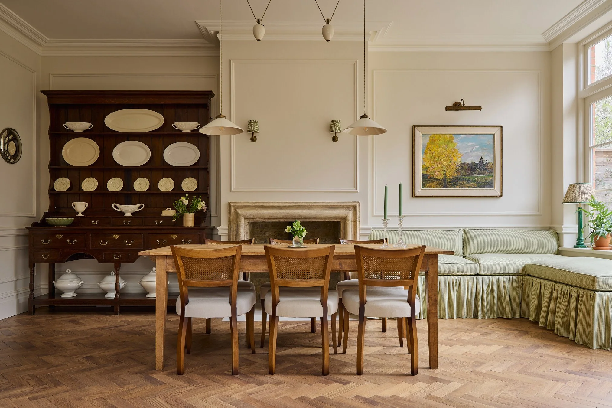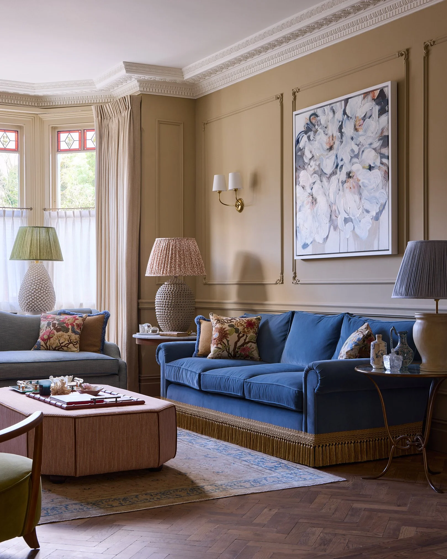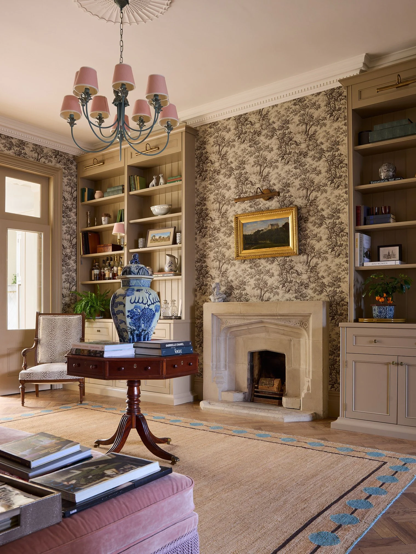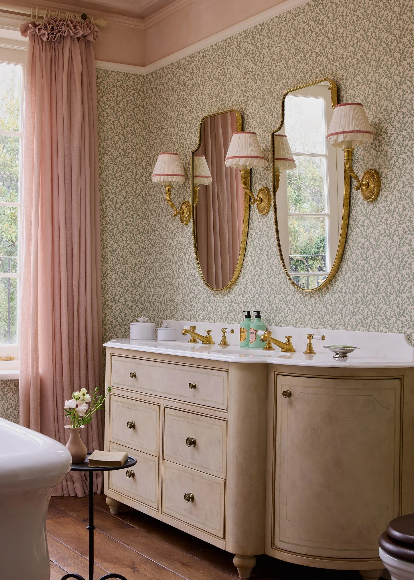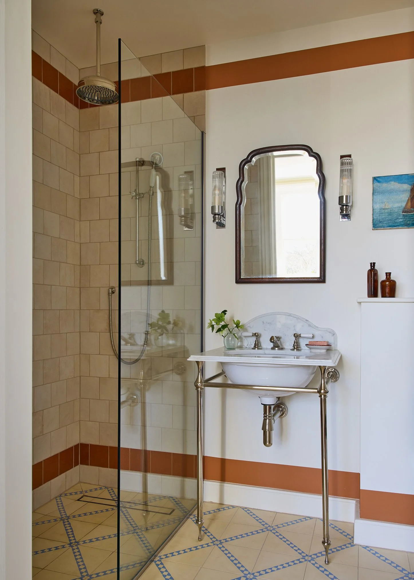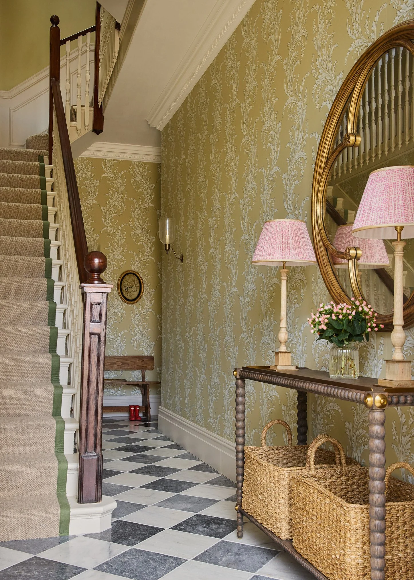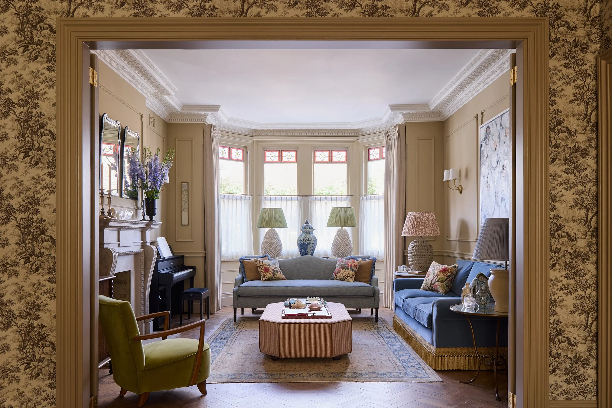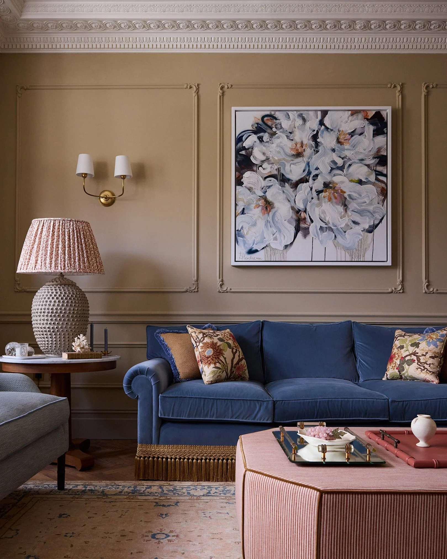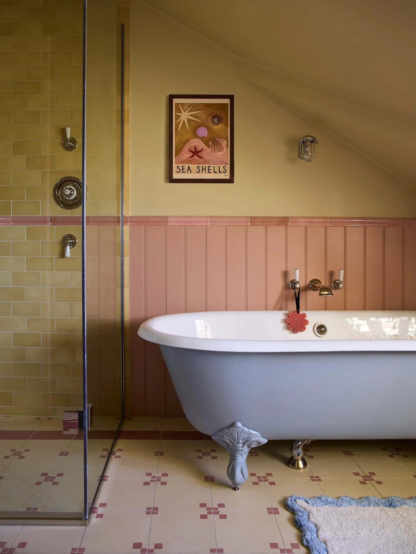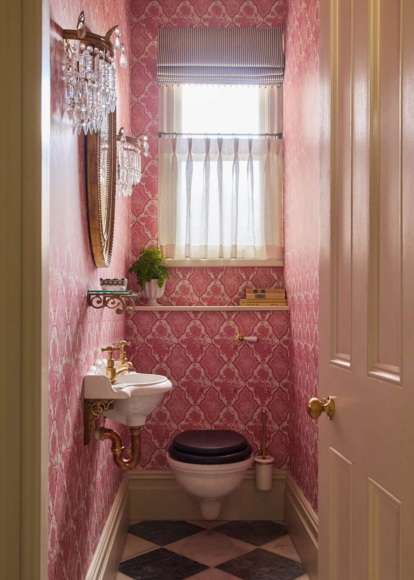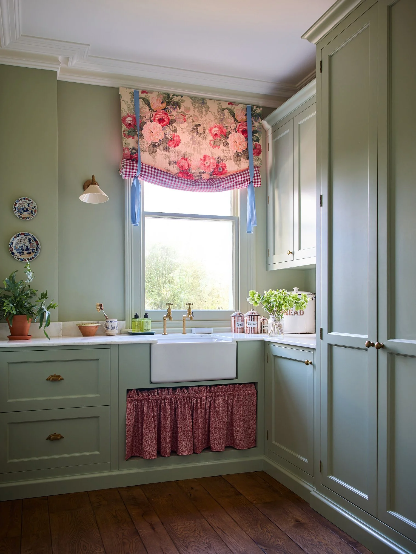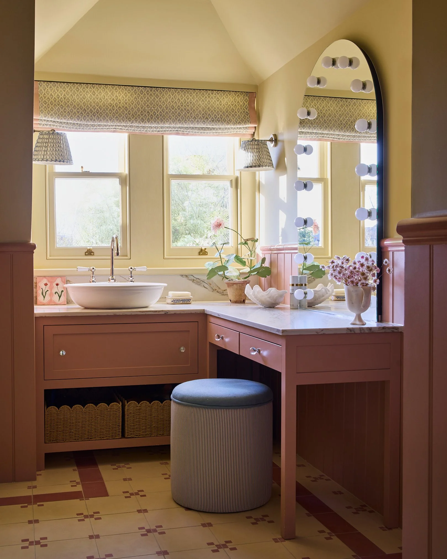Wandsworth Common Rear extension and full refurbishment
This large, semi-detached Victorian house in the Wandsworth Common conservation area represented a different challenge and style for us but we are delighted with the results. Our clients were very keen to make the new extensions and additions to the house appear to have been there all along and to blend in seamlessly. They also wanted the house to look traditional and didn’t want anything to look too contemporary and ‘new-build’ like. We worked closely with Interior designer Laura Stephens on this project, collaborating from an early stage in order to resolve the internal layout and the details that would help us to achieve the brief, such as the windows, doors, moulding, fireplaces etc.
The house still had many original features and period charm and we designed with the aim of enhancing this at the heart of all proposals. We added a large full-width rear extension to the ground floor, in order to create an open-plan but visually distinct kitchen and dining area, built using traditional brick detailing to match the existing house. A feature lantern roof light allows lots of natural light into the kitchen area and the doors and windows to the rear elevation were carefully detailed to match the existing doors and windows exactly - but upgraded to current standards. The mature rear garden creates a beautiful focal point from the kitchen/dining area and a banquette seating area around the dining table allows these views to be fully enjoyed. A new log burner was installed to the dining room and the brick reveals were aged by the Contractor to make it look like the fireplace had always been there. Aged oak parquet flooring was fitted throughout the space and the kitchen, which included a bespoke oak island in the style of a free-standing antique piece of furniture was designed by Laura Stephens and made by Grovecourt Joinery.
The kitchen and dining room is neutral, light and calm, which contrasts with the rest of the house with the patterned wallpaper and patterns throughout.
We reconfigured the ground floor in order to create a multi-use space that is used daily as a library and extension of the living space between the kitchen and more formal drawing room and on special occasions is to become a large dining space for a large number of family and friends who gather at the house. A snug is also connected to the dining room, offering a cosy space to sit and enjoy the open fireplace.
On the first floor, we reconfigured the master bedroom to create a master suite, with dressing room and statement master ensuite, again with a feature lantern roof light. We extended the first floor to accommodate this ensuite and two balconies, one connected to the ensuite and one to the master bedroom, allow for stunning views of the garden and the common beyond. We specified a sedum roof to the flat roof of the kitchen extension, so that the balcony from the master bedroom looks out onto greenery on the roof and then the trees beyond.
We added an ensuite bathroom to two bedrooms on the first/second floors and created a family bathroom. All bathrooms were upgraded and the whole house was redecorated and all bedrooms redesigned. A utility room was added on the first floor and we also tanked a section of the existing cellar, lowering the floor in order to create a useable boot/utility room which also acts as the plant room.
Laura completed this project whilst working as Director and project architect at another high-end residential practice in Wandsworth - taking the project from concept through to completion as the lead consultant. Photography: Boz Gagovski
Project Team
PVA Development | Main Contractor
Elite Designers | Structural Engineer
Interior Designer | Laura Stephens Interior Design
Kitchen and Fitted Furniture | Grovecourt Joinery



