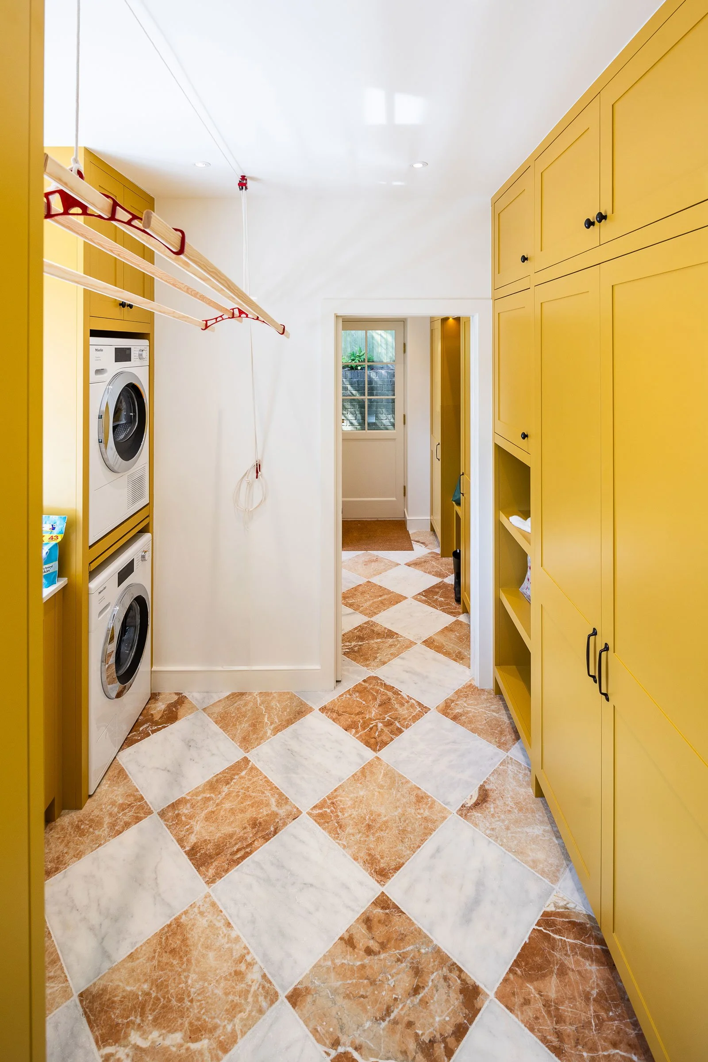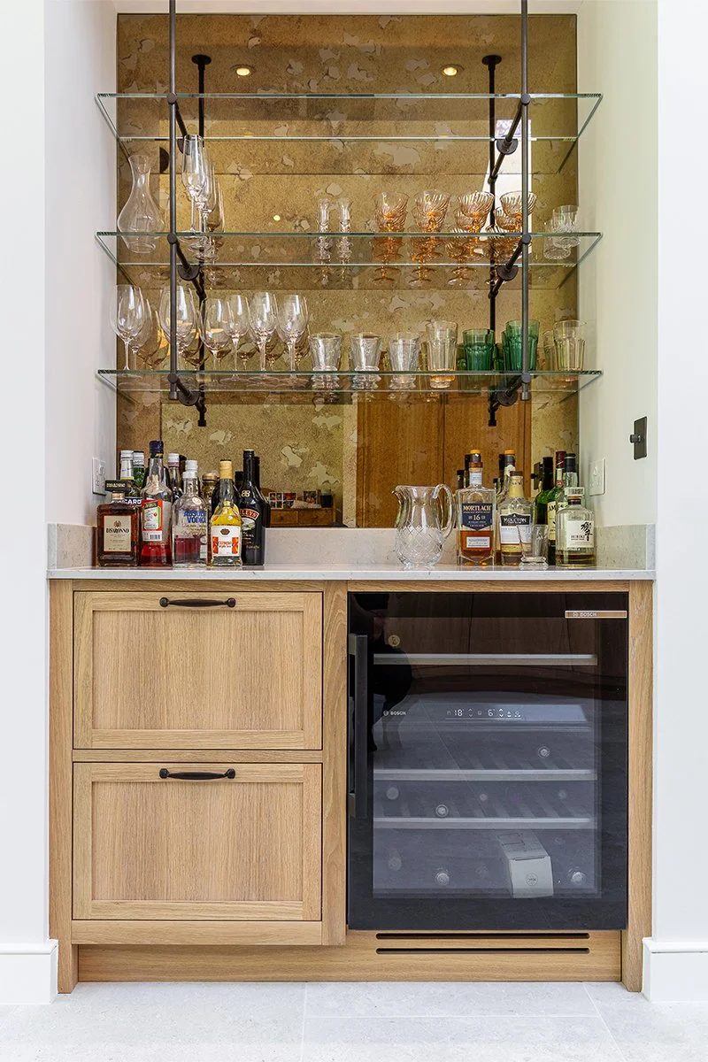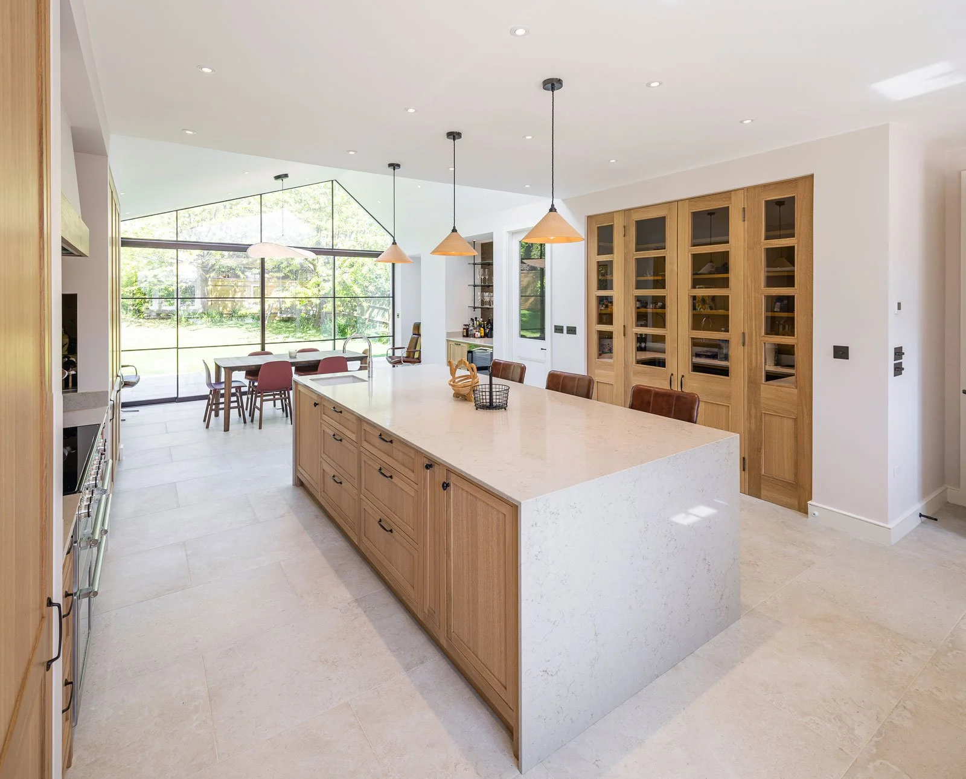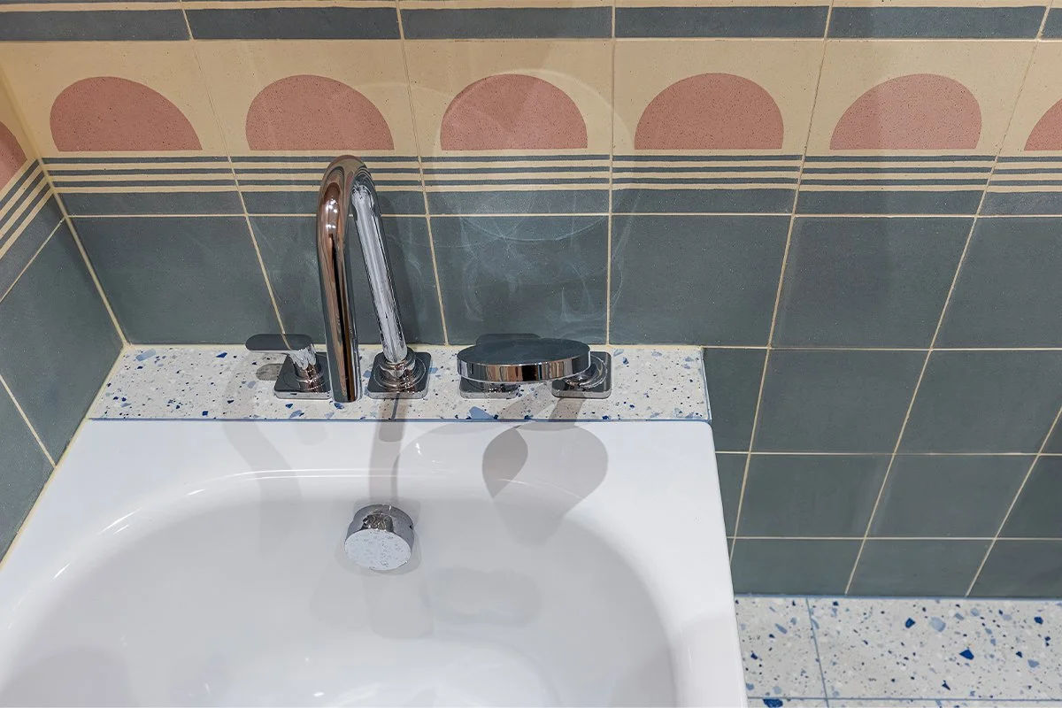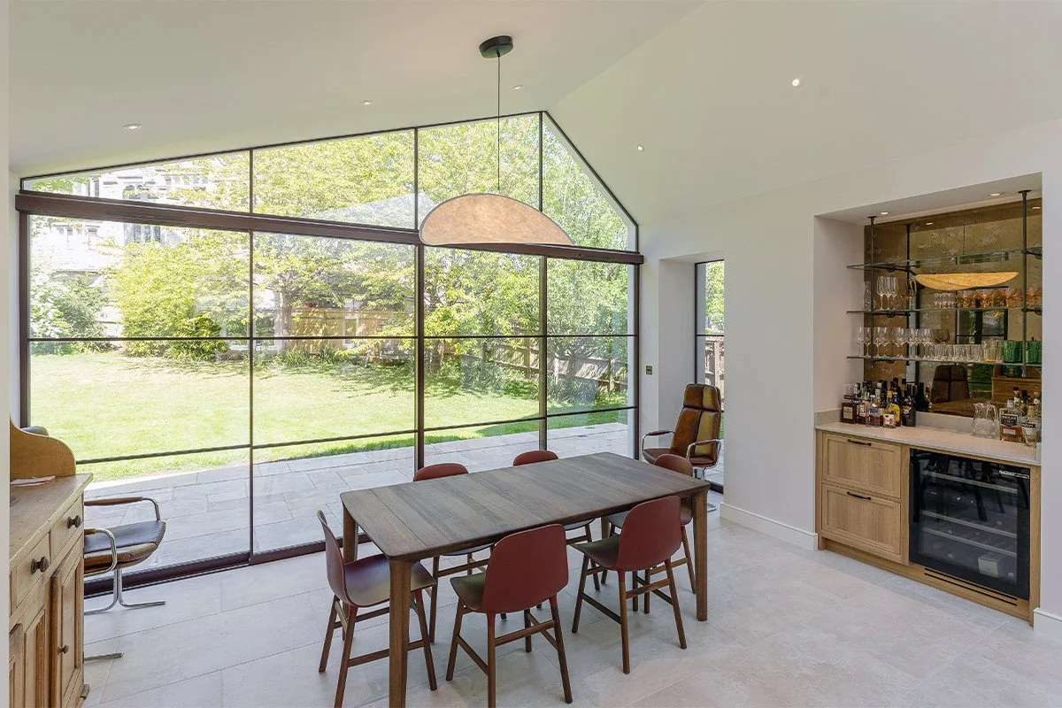Wimbledon Rear Extension and Refurbishment
This large, detached house in Wimbledon, built in 1995 and located in a conservation area had a dated, separate kitchen and dining room - with the dining room housed in a conservatory and a garage that was underused. Our clients brief was to create a large, spacious kitchen/dining area and to use the garage to house a gym, utility and boot room. Given the age and style of the house, we considered different forms for the extension, before we settled on the dual pitch gable design, which takes the angle of the existing pitched roof of the garage to the front of the property. We extended the garage into the rear garden in order to create space for a boot room and utility to the front of the house and then the larger footprint housed a spacious gym with direct access to the large rear garden. The pitch of the roof remains the same front and back and we designed two asymmetrical forms to house the gym and kitchen/dining area - creating dramatic, raked ceilings within. Large frameless skylights in both spaces run over the ridge of the roof and add to the extensive floor to ceiling height here, whilst allowing natural light deeper into the plan. The kitchen/dining area benefits from a dual aspect, with the existing windows to the front elevation upgraded and to the rear - large, crittall-style (thermally efficient) aluminum sliding doors from Maxlight allow for a strong visual and physical connection to the rear garden. The same doors are used in the gym, creating a great workout space that can be opened up to the rear patio when desired. In order to break up the mass, we staggered the two forms, adding two fixed windows to the side of the kitchen extension, either side of the sliding doors.
We designed the extension in a smooth white render to match the render of the existing house and chose the pigmento red zinc cladding from VM Zinc for the dual pitched roof and the section of cladding to the gym facade, as it referenced the warm red tones of the clay vertically hung tiles of the existing house and helped to tie the new extensions to the rest of the house. The Maxlight doors were finished in a red RAL color that worked really well with the pigmento tones.
We designed the large, bespoke kitchen which was finished in a beautiful natural-colour oak veneer and all bespoke fitted furniture to the larder, bar area, utility and boot room. These were all crafted by Grovecourt Joinery. Our lovely client chose a really warm and fun mustard yellow to highlight the larder space within the kitchen, which added an accent of color to the fairly neutral tones throughout. This was continued in the utility room and boot room with the fitted furniture sprayed to match. Throughout the rest of the house, we reconfigured spaces to create additional bathroom space and rationalise the layout and opened up the ground floor with 2.5 meter high double doors to the living spaces.
Laura completed this project whilst working as Director and project architect at another high-end residential practice in Wandsworth - taking the project from concept to completion as lead consultant, architect and contract administratorPhotography: Arch.Photos
Project Team
R&M Lines | Main Contractor
Mitchinson Macken | Structural Engineer
Grovecourt | Kitchen, Utility + Boot Room Manufacturer
Maxlight | Glazing Sub-Contractor












