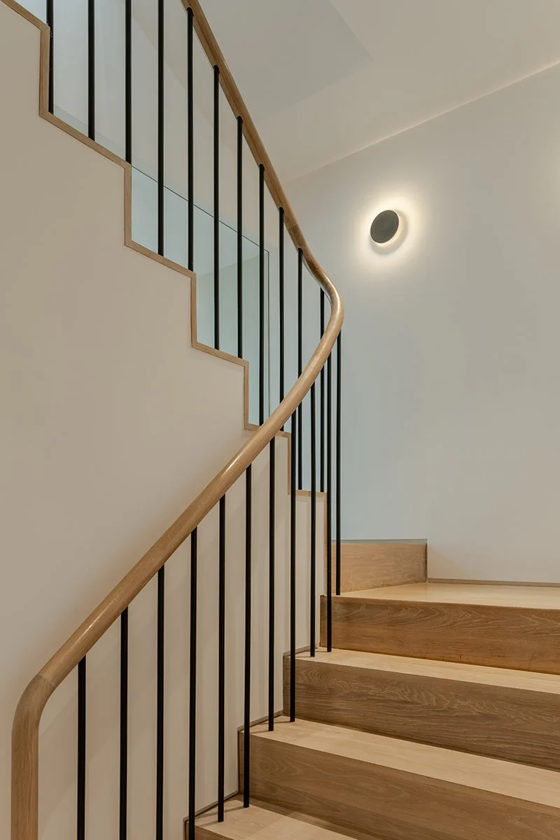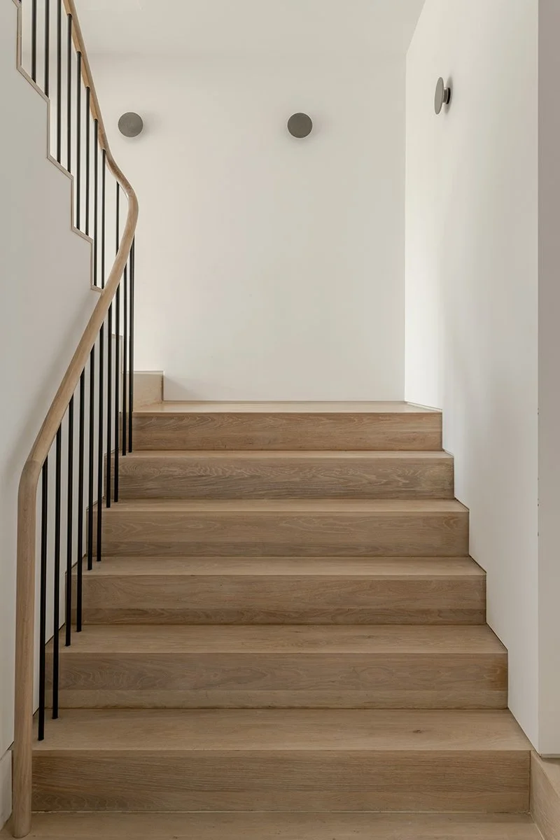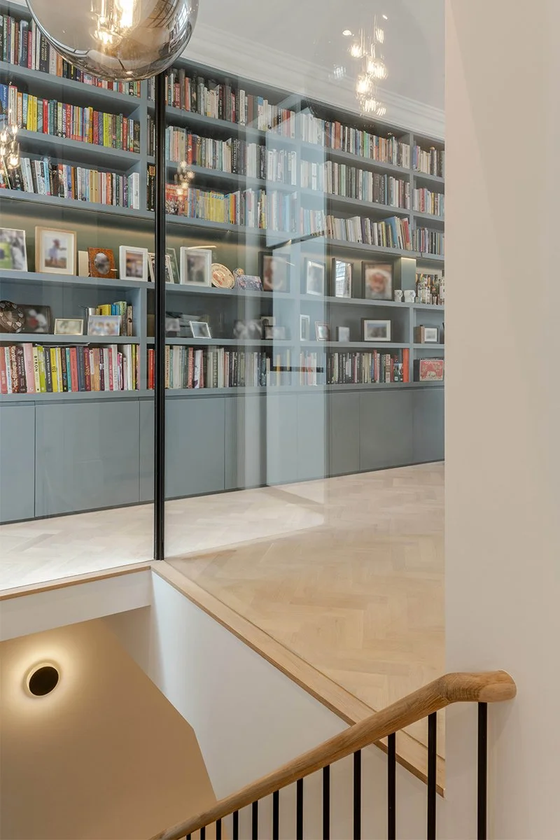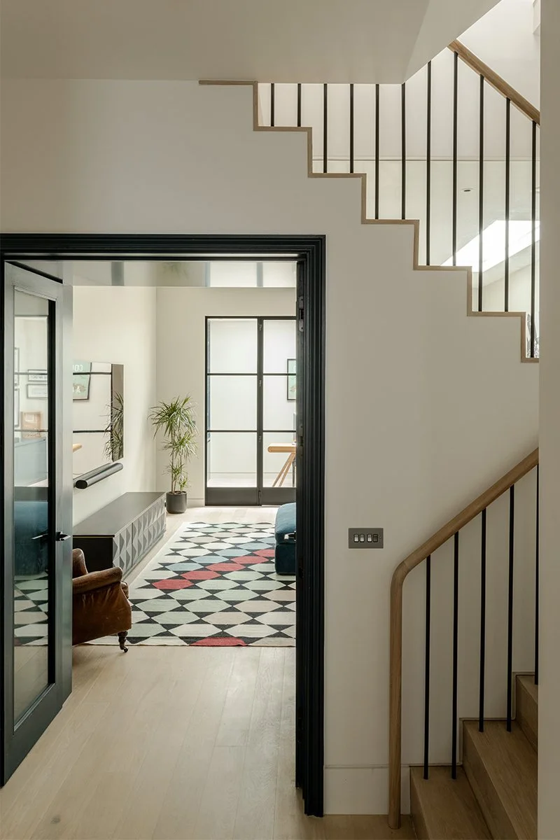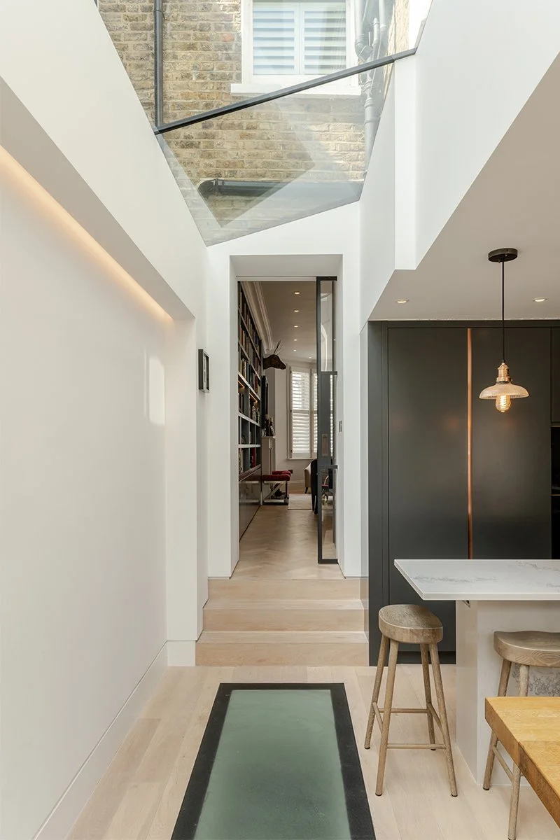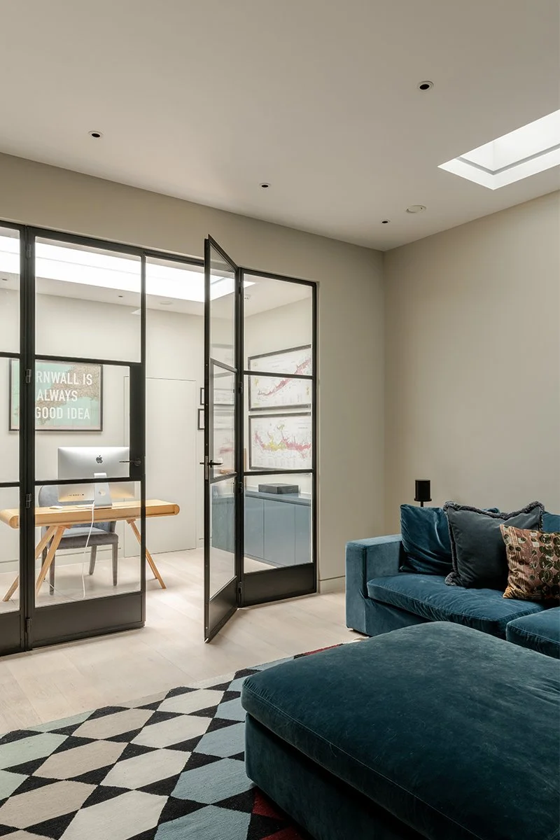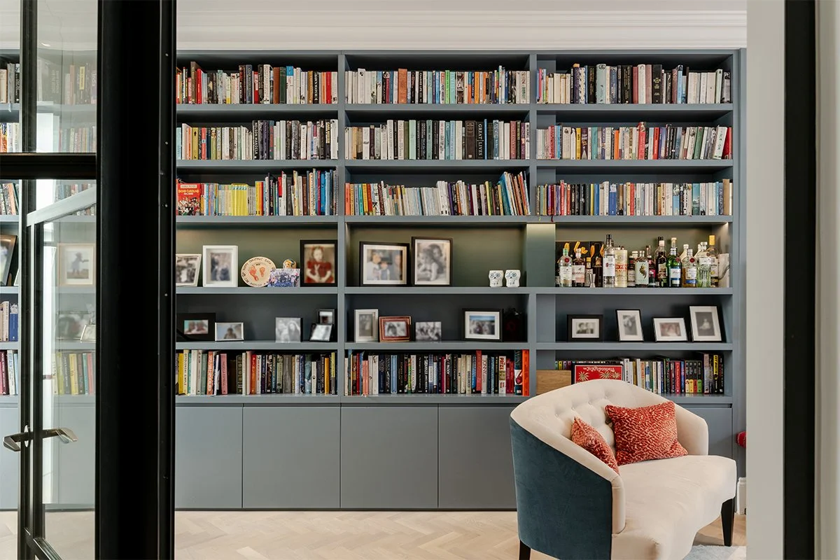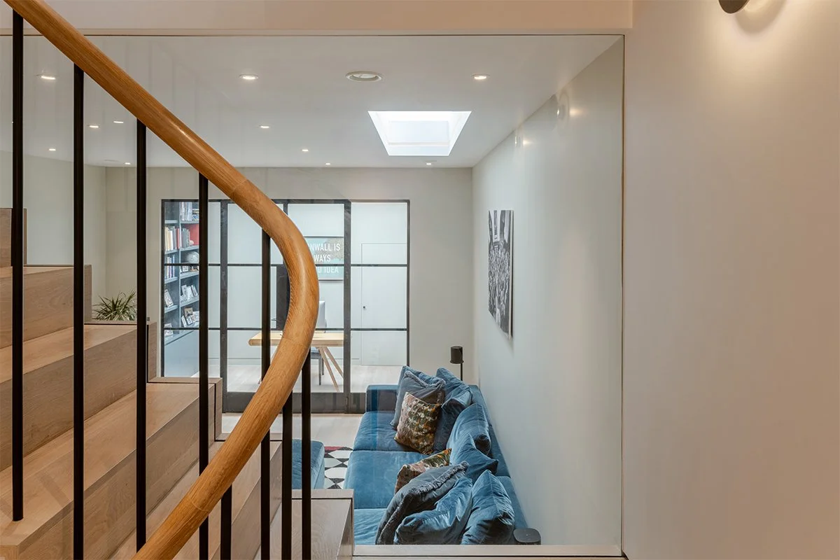Wandsworth Full Basement and Refurbishment
The brief for this Victorian terraced house, located just off Wandsworth common, was to add a full new basement that had a strong connection to the ground floor - in order to not feel dark, basement-like or separated from the rest of the house. To achieve this, we considered the position of the staircase very carefully and decided to move away from the traditional location of below the main stairs of the house, instead rotating the stairs to run across the width of the house. The purpose of this was that we could then use the staircase itself to create a visual connection between the ground floor living space and the basement hallway and media room, whilst using glass screens on either side of the stairs to get natural light into the basement hallway. This turned the staircase to the basement into a dynamic space that became both a feature and focal point of the ground floor - raising the status of the basement as a continuation of the ground floor space, whilst reducing circulation space required in the basement and instead maximising useable living space. The detailing of the glass screens was important as they had to be fire-rated, to maintain a protected escape route, however, we wanted these to be as minimal as possible. We worked closely with Flight Designs, who took our concepts and details and turned them into reality, fitting the staircase with its continuous oak handrail, solid oak risers and treads and frameless glass screens. The staircase widens out to 1600mm wide at the bottom, allowing for a generous/spacious basement lobby (and providing deep storage from the media room below).The new basement was excavated under the entire footprint of the existing house (with a new light well to the front) and also under a section of the rear garden, where we located a study space flooded with natural light by a large piece of walk-on glass in the rear patio above. Another piece of walk-on glass was fitted in the kitchen below an existing glass side-return roof - in order to increase natural light to the media room below. A guest bedroom, shower room, utility room and plant room were also accommodated in the new basement. We designed a new bespoke kitchen and fitted furniture throughout the ground floor and new crittal doors and screens were fitted to the kitchen and drawing room - opening the living space up to the narrow ground floor hallway and creating a sense of openness as you enter the house. Upper floors were also reconfigured to create a master suite and the house was redecorated throughout. Laura completed this project whilst a Director and lead architect at another high-end residential practice in Wandsworth - working as the lead architect, consultant and contract administrator individually from concept to completion. Photography: French + Tye
Project Team
PVA Developments | Main Contractor
Clive Goadby | Structural Engineer
Bespoke Glazing | Crittall Sub-Contractor
Flight Design | Staircase Designer/Fabricator
Grovecourt | Kitchen Manufacturer


