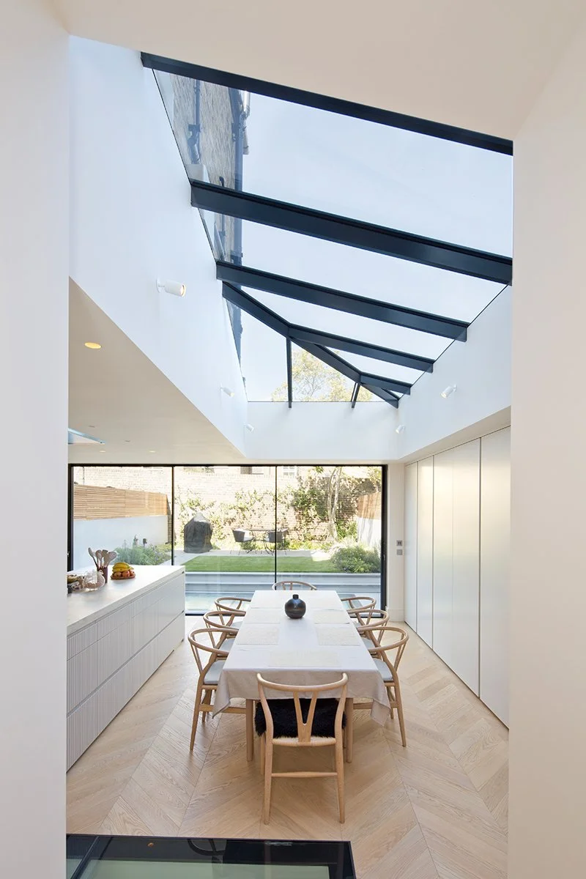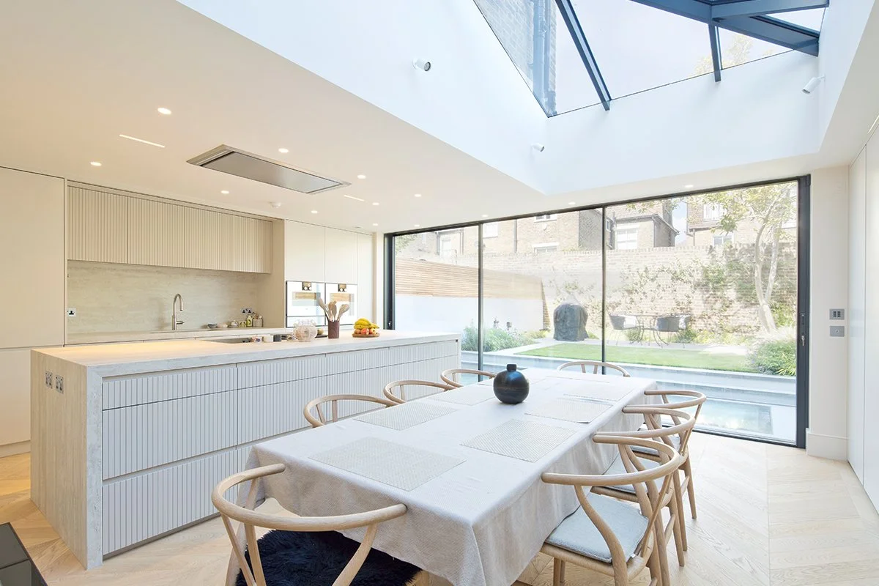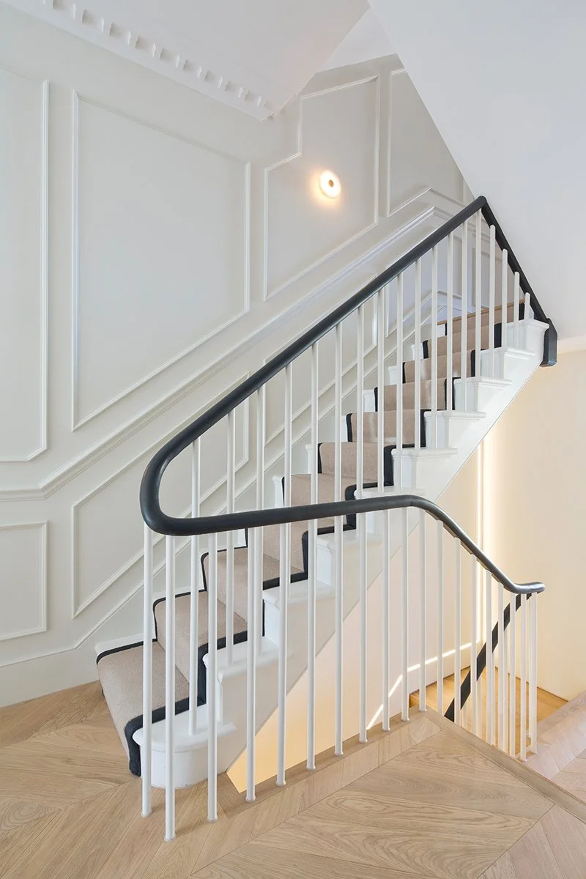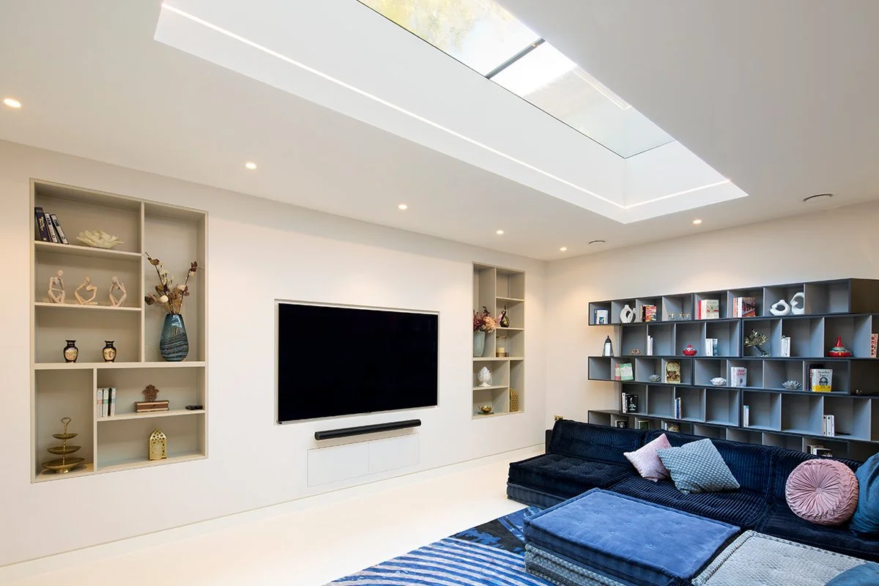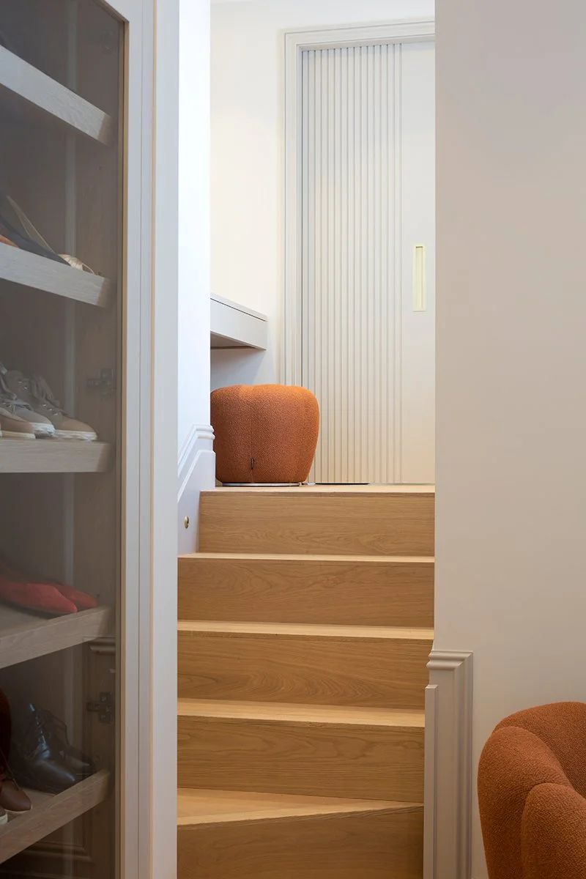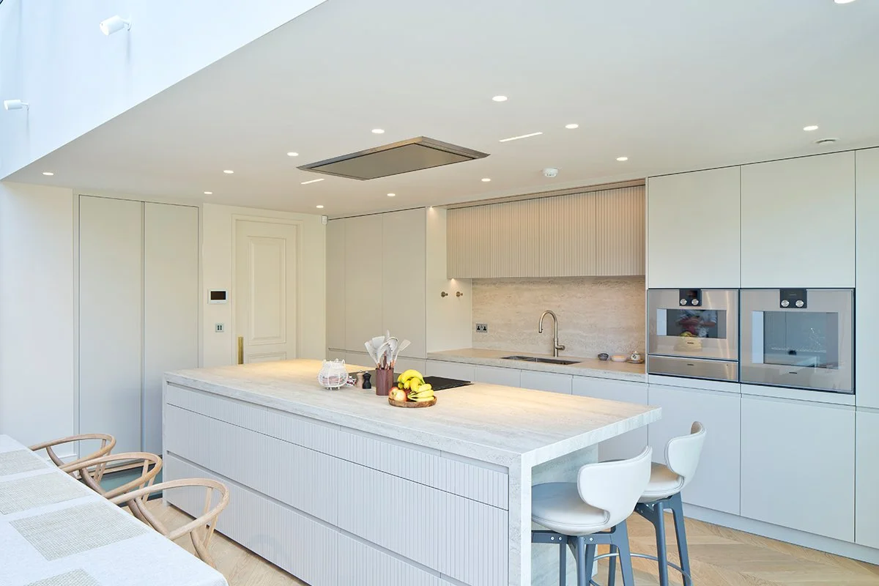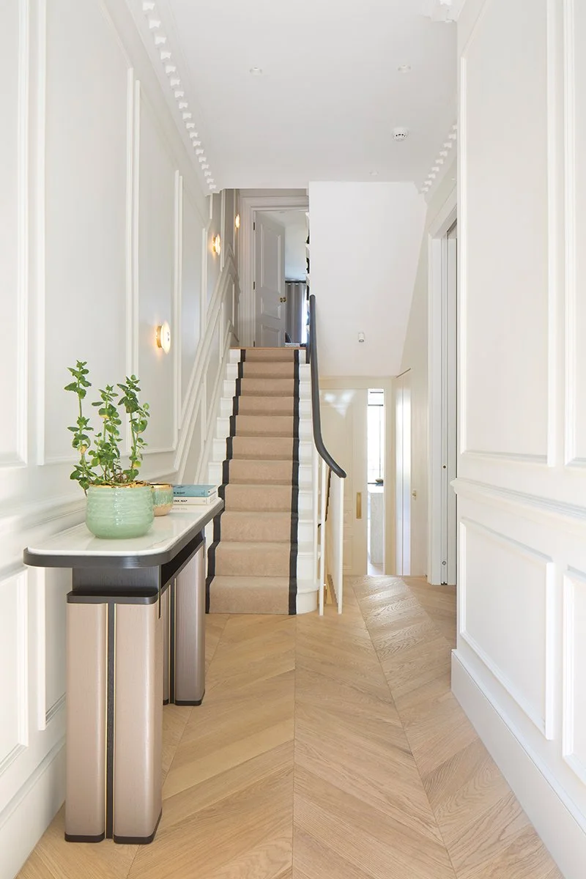Wandsworth Common New Basement and Full Refurbishment
The clients came to us when they had just purchased this house and wanted to fully refurbish, reconfigure and extend for the needs of their young family. The brief was for a full new basement below the existing footprint of the house in order to maximize space, whilst making sure it didn’t feel disconnected from the rest of the house and felt bright and spacious. Getting natural light down into the key areas of the basement which were the playroom, media room and the study was the priority.
On the ground floor, we redesigned the layout to allow for coat storage and a more open-plan layout. We designed a new kitchen and a new glass roof to the side return. New sliding aluminium doors were fitted to the rear elevation and we designed a contemporary chamfered aluminum surround to frame the doors and add architectural interest to the rear of the house. Large walk-on glass was fitted to the patio, sitting above the media room which extends below the patio in the basement. This provides high levels of natural light throughout the day - omitting the need for artificial lighting. It also provides a view of the garden and house - visually connecting the space to the rest of the house. We positioned a second piece of walk-on glass in the kitchen to benefit from natural light from the glass roof above, allowing the light to the study below. This provides good levels of natural light and also a visual connection from the kitchen to the study, allowing the client to feel connected to the house whilst working..
A contemporary handrail, continuous painted oak handrail with white metal spindles was designed for the existing ground to first floor stairs and continuing down into the basement on the new oak-clad staircase. Throughout the basement, a seamless white resin floor was laid, increasing the bright, spacious feel, along with the 3m ceiling height to the rear of the floor plan. The basement also houses a gym, utility, plant room, playroom with a front light well and a shower room
We created a master suite on the whole of the first floor and also utilised the rear lower second floor level for the master ensuite, accessed via a new staircase from the dressing room on the first floor. We also designed a new dormer bathroom on the top floor, extending the original staircase and landing to access this. The high-spec of the house included timber floor and underfloor heating throughout - including on all floors. A whole-house ventilation system was also fitted.
Laura completed this project whilst a Director and project architect at another residential practice in Wandsworth - taking the project from concept through to completion as the lead designer/architect, consultant and contract administrator. Photography: InView Photography
Project Team
M&J Development | Main Contractor
Mitchinson Macken | Structural Engineer
Grovecourt | Kitchen Manufacturer
M&J Development | Joinery Manufacturer
1st Folding Sliding Doors | Glazing Sub-Contractor
Fluid Glass | Glass Roof Supplier
Senso | Resin Floor Supplier
Runnymede | Ventilation Specialist



