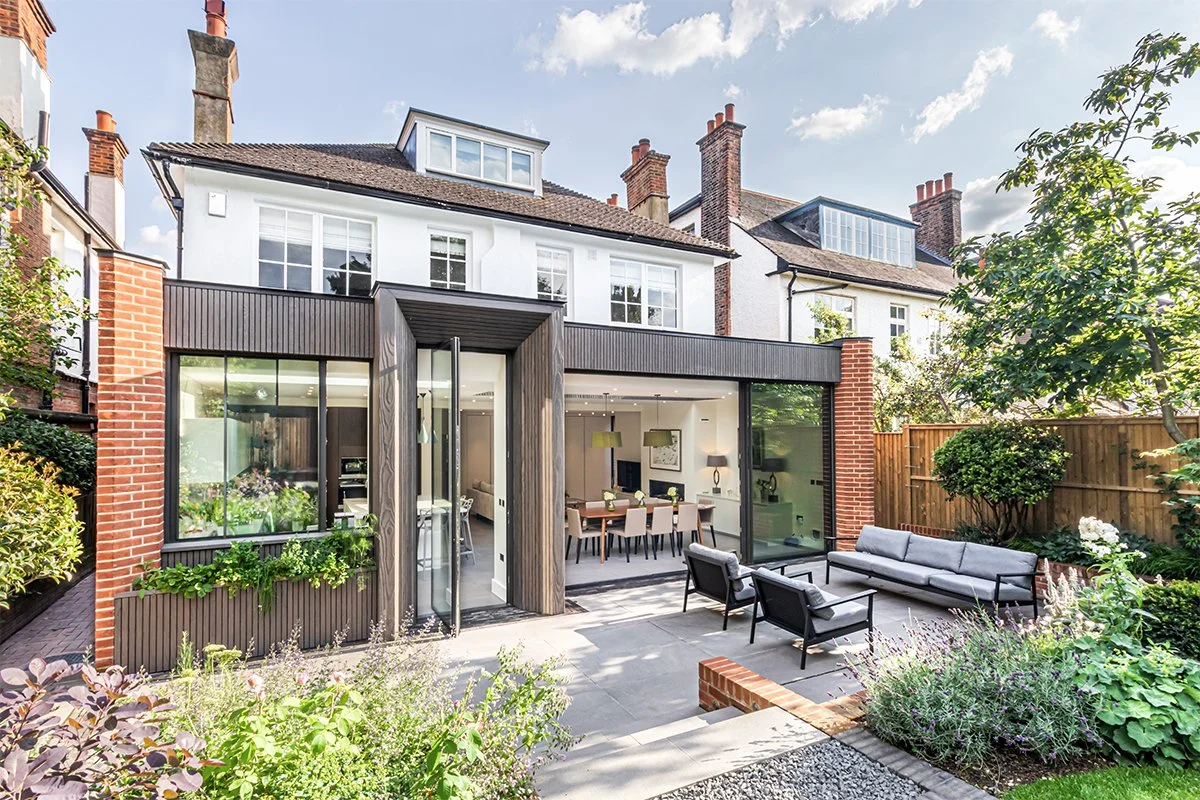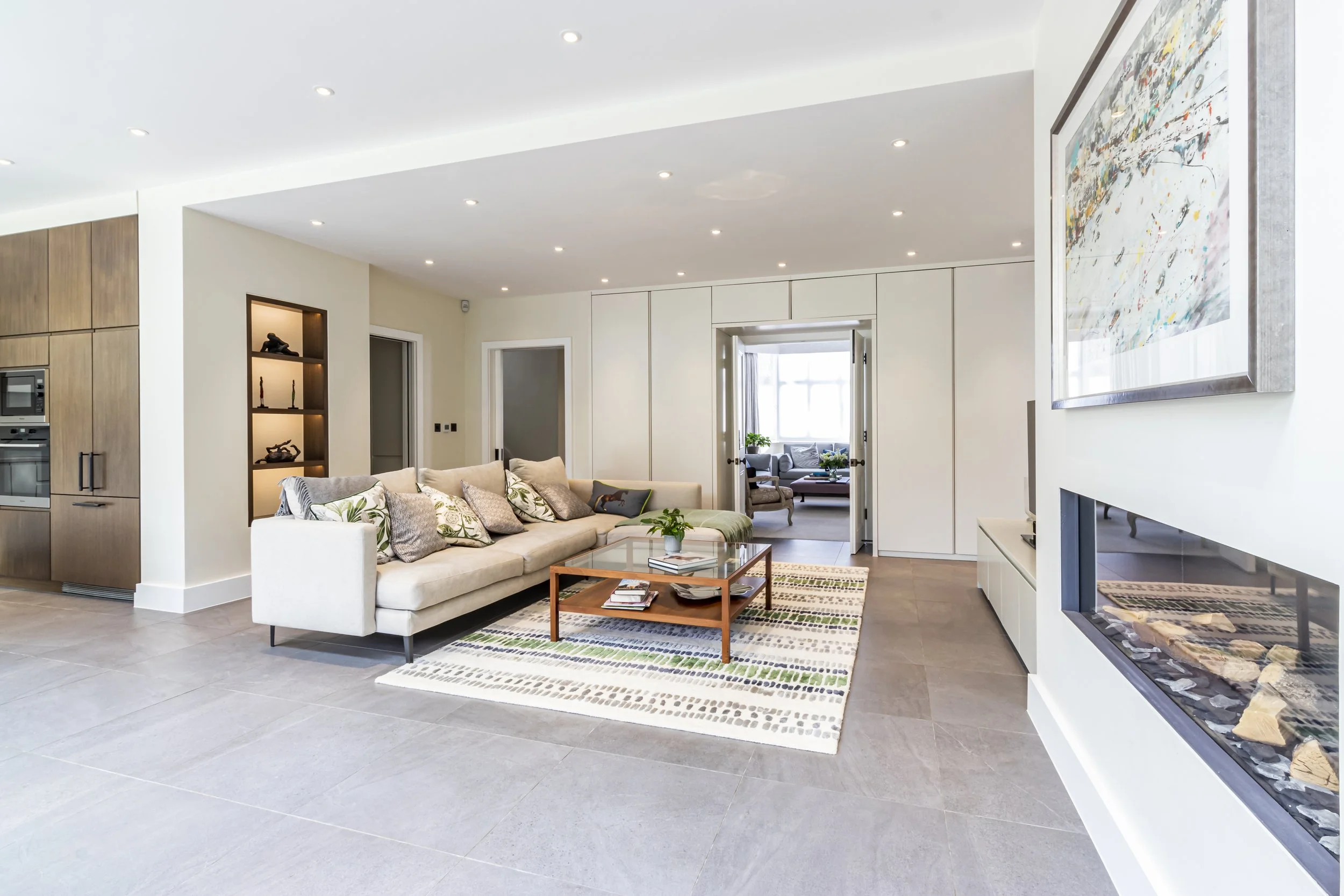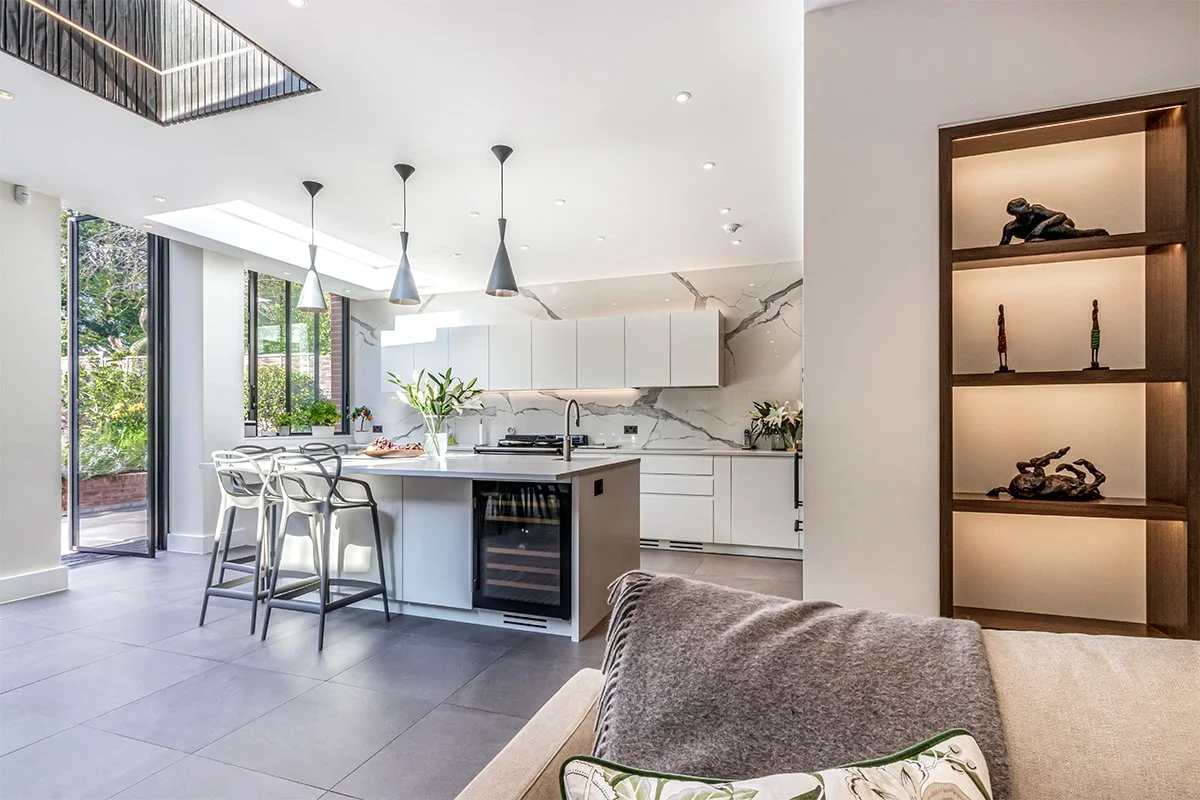Roehampton Extension and Refurbishment
The clients came to us with a desire to have a large, open-plan, light-filled kitchen/dining and living area that had a strong connection to the large, pretty rear garden. Our proposals created a full-width rear extension which combined and extended the original kitchen and sitting room and provided space for a dining area and utility room. In order to create a dual aspect, flexible space that benefitted from both morning and evening sun, we connected the new open-plan rear space to the front drawing room via double doors. This increased natural light levels and enhanced the flow through the ground floor, whilst giving the option to open up all living spaces from front to back. We created a new study with bespoke joinery where the former separate dining room had been at the front of the property. Given how important the garden was to the clients and the wonderful outlook it offered, attention was paid to enhancing this and a Garden Designer was appointed. We worked closely with them to detail and realise the design. The garden influenced the materials of the rear extension and due to its mature nature, we wanted to use natural, softer materials that created a seamless relationship and transition from the interior to the exterior. Charred Accoya timber cladding was chosen after much research, due to its durability and enhanced texture which is a direct result of the charring process. We specified different width planks to frame the pivot door, which is used for everyday access to the garden. This also adds interest to the detailing of the rear elevation and works well with the chamfered frame - which funnels you towards the door.
Certain rooms on the upper floors were reconfigured as part of the wider project, in order to create a master suite with dressing room and ensuite and specific areas were also refurbished/redecorated.Laura completed this project whilst a Director and project architect at another high-end residential practice in Wandsworth - working as lead architect, consultant and contract administrator individually from concept to completion.Photography: Marianna Häggström
Project Team
PVA Developments | Main Contractor
Blue Engineering | Structural Engineer
Grovecourt | Kitchen Manufacturer
1st Folding Sliding Doors | Glazing Sub-Contractor
Ross Allan | Garden Designer










