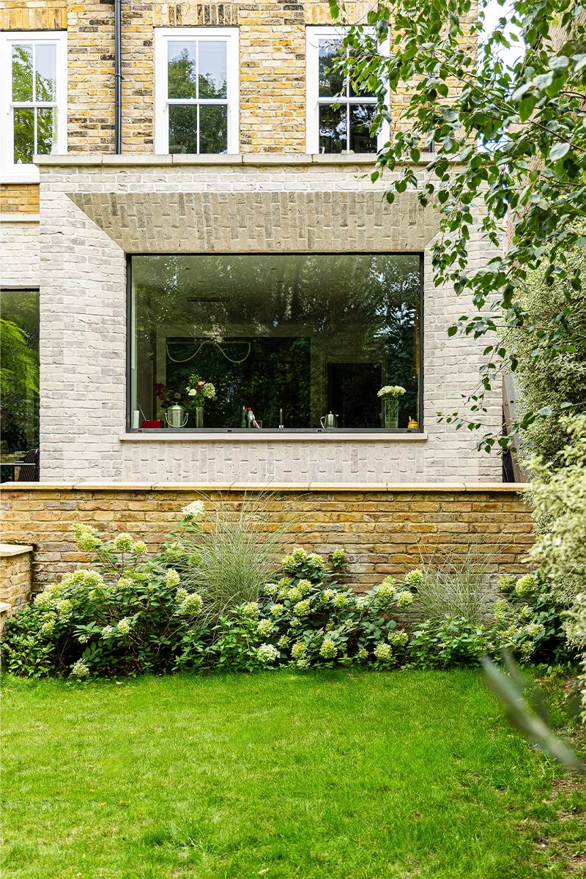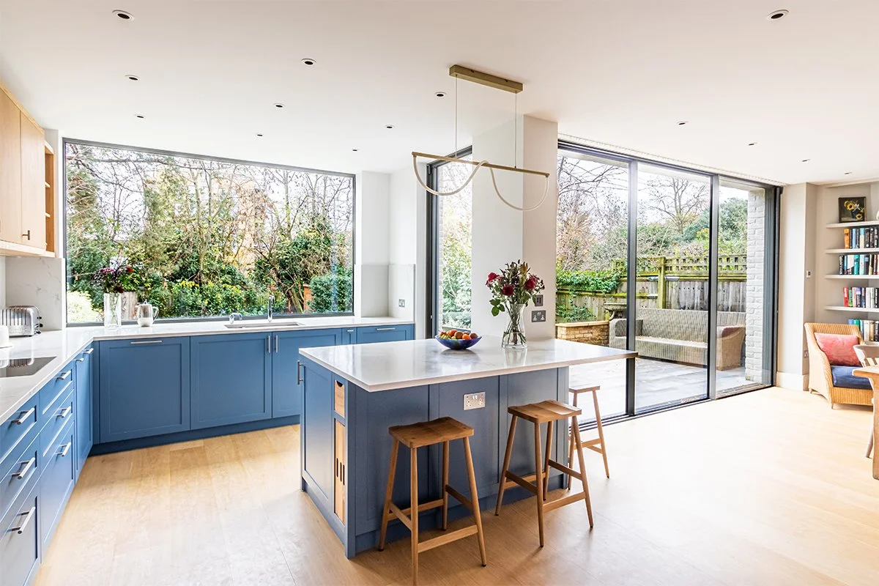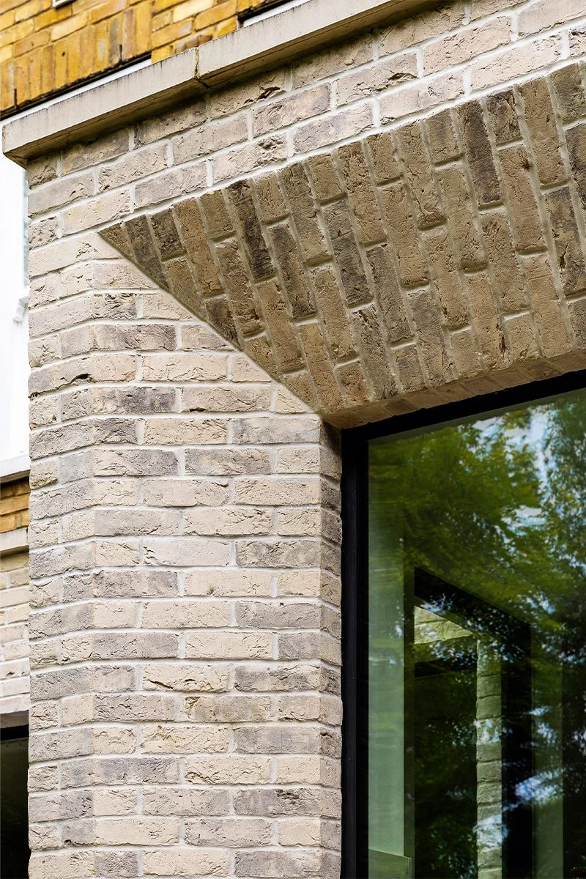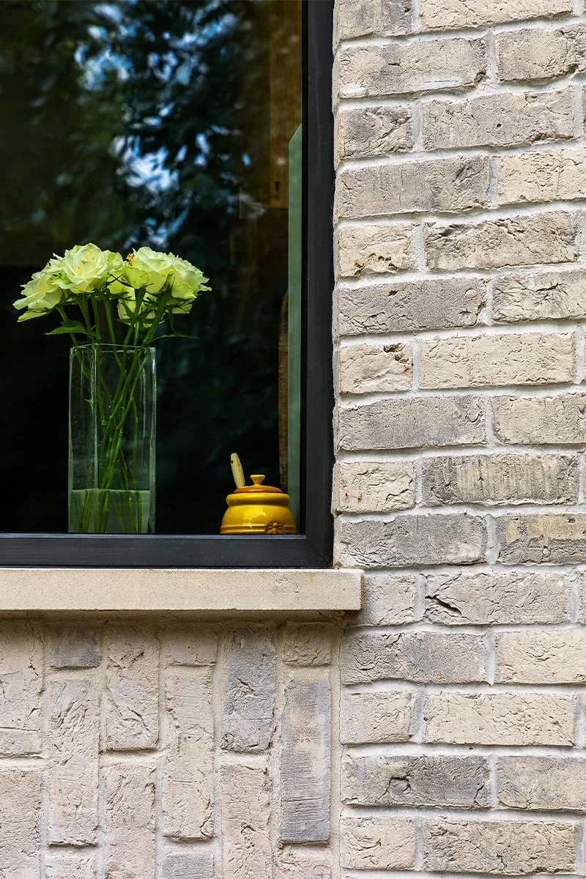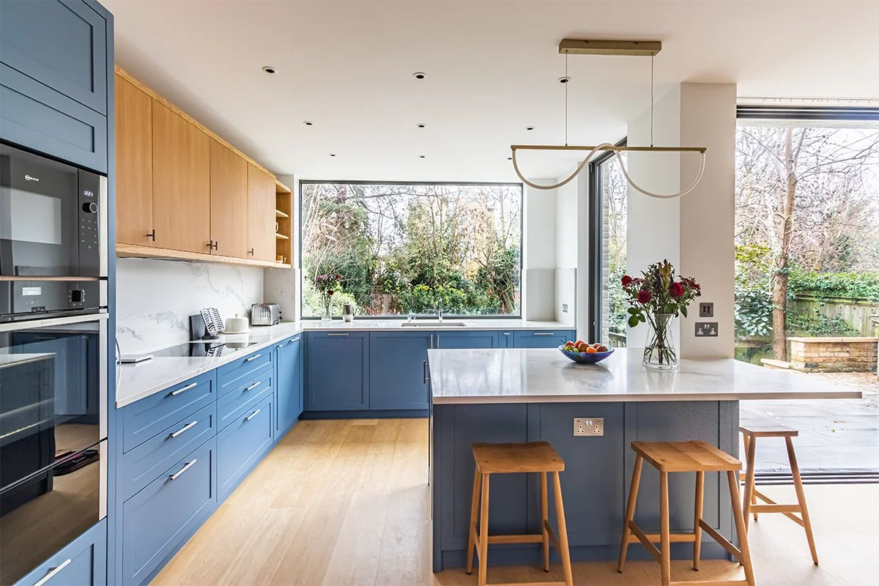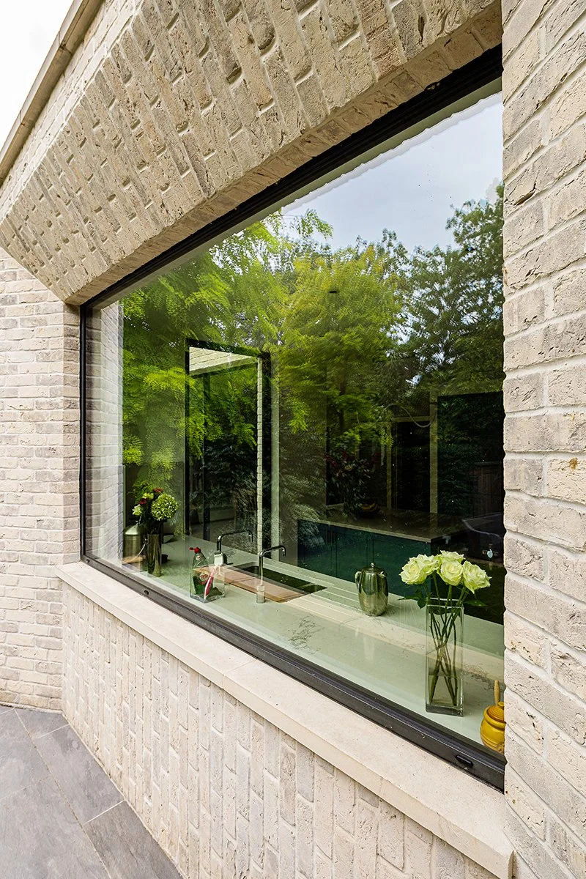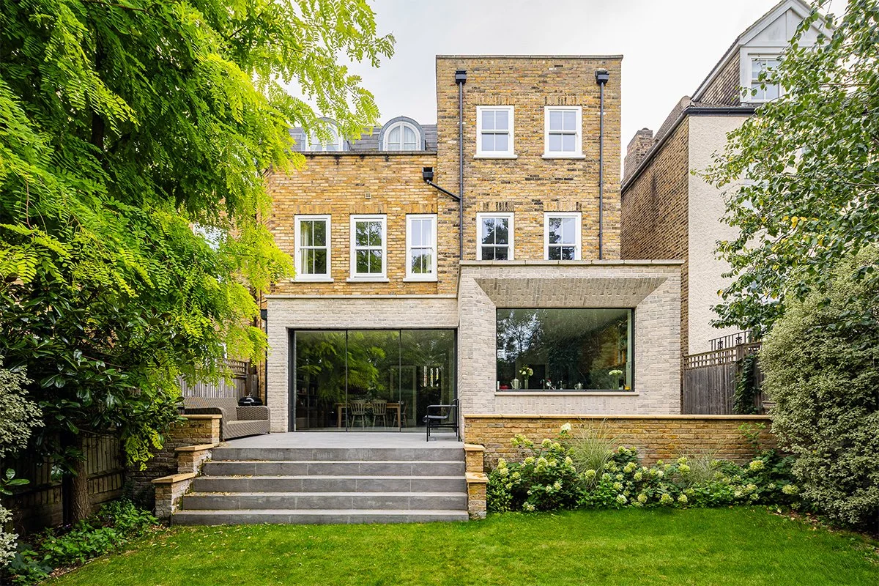Clapham Common Kitchen Extension and Refurbishment
The focus of this project was a small rear extension, which although wasn’t intended to add a lot to the footprint so as not to lose garden space, transformed the rear living space of the house by improving the connection to the garden and significantly increasing the levels of natural light within.
The brief was to redesign the kitchen/dining area so that the space could be opened up to the rear garden and created a good flow from inside to out, as the existing space was raised from the rear garden and small windows/timber doors were the only connection. We designed a small L-shaped extension, which pushed out only slightly where the dining space was and new slim-line aluminum sliding doors were installed here. In the larger part of the extension, we relocated the kitchen to wrap around the rear elevation, to maximize the connection to the rear garden from within. A large, picture window becomes the focal point and allows for views of the garden when stood at the sink, whilst allowing a lot of natural light to penetrate into the space. In order to gain from light at different times in the day, we proposed a pivot door on the return wall of the kitchen extension - which also provides easy access to the garden from the kitchen, as a day-to-day entrance door. Due to the glazing, the extension wraps around the patio, emphasising the patio as an extension of the kitchen and dining space. A new utility/boot room was located where the previous kitchen had been - deeper into the plan and in the darker area. A new side door was fitted to provide easy access to the garden.
A lighter brick was chosen for the extension, in a cream tone, in order to contrast with the existing yellow brick of the house and clearly define the new addition. We added interest to the simple form of the extension through brick detailing and chamfered section around the picture window - in order to frame the window and reduce the massing. The bricks were laid in a vertical bond above and below the window and a stone sill and coping in a similar colour were used, to continue the restrained material palette.
The extension was part of a larger project in which the majority of the house was refurbished, with reconfiguration of the ground and first floors and new bathrooms throughout.
Laura completed this project whilst working as Director and project architect at another high-end residential practice in Wandsworth - taking the project from concept through to completion as the lead designer, consultant and contract administrator. Project Team
R&M Lines | Main Contractor
Clive Goadby | Structural Engineer
Grovecourt | Kitchen + Joinery Manufacturer
1st Folding Sliding Doors | Glazing Sub-Contractor
Todi and Boys | Timber Window Supplier


